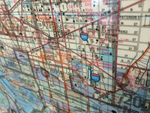A Tour of the Ruins
The Pyramid of the Magician -- As you enter the ruins, note a chultún, or cistern, where Uxmal stored its water. Unlike most of the major Maya sites, Uxmal stands about 30m (100 ft.) above sea level, so it has no cenotes to supply freshwater from the subterranean rivers. The city's inhabitants depended on rainwater, and consequently venerated the rain god Chaac with unusual devotion.
Rising in front of you is the Pirámide del Adivino, the city's tallest structure at 38m (125 ft.). The name comes from a myth about a magician-dwarf who reached adulthood in a single day after being hatched from an egg and built this pyramid in one night. It is built over five earlier structures. The pyramid has an oval base and rounded sides. You are looking at the east side. Walk around the left, or south, side to see the main face on the west side. The pyramid was designed so that the east side rises less steeply than the west side, which shifts the crowning temples to the west of the central axis of the building, causing them to loom above the plaza below. The temple doorway is heavily ornamented, characteristic of the Chenes style, with 12 stylized masks representing Chaac.
The Nunnery Quadrangle -- To get from the plaza to the large Nunnery Quadrangle, walk out the way you walked into the plaza, turn right, and follow the wall of this long stone building until you get to the building's main door -- a corbeled arch that leads into the quadrangle. You'll be in another plaza, bordered on each side by stone buildings with elaborate facades. The 16th-century Spanish historian Fray Diego López de Cogullado gave the quadrangle its name when he decided its layout resembled a Spanish convent.
The quadrangle does have a lot of small rooms, about the size of a nun's cell. Poke your head into one to see the shape and size, but they don't warrant much exploration, being long ago abandoned to the swallows that fly above the city. No interior murals or stucco work have been found here. The richness of Uxmal lies in the stonework on its exterior walls.
The Nunnery is a stunning example. The first building that catches your eye when you enter the plaza is the north building in front of you. It is the tallest, and the view from the top includes all the city's major buildings, making it useful for the sound-and-light show. The central stairway is bordered by doorways supported by rounded columns, a common element in Puuc architecture. Remnants of the facade on the second level show elements used in the other three buildings and elsewhere in the city: a crosshatch pattern and a pattern of square curlicues, called a step-and-fret design, and the vertical repetitions of the long-nosed god masks -- found so often on the corners of Uxmal's buildings that they have been dubbed "Chaac stacks." Though the facades of these buildings share these and other common elements, their composition varies. On the west building, long, feathered serpents are intertwined at head and tail. A human head stares out from a serpent's open mouth. There are many interpretations of this motif, repeated elsewhere in Maya art, and that's the trouble with symbols: They are usually the condensed expression of multiple meanings, so any one interpretation could be true, but only partially true.
The Ball Court -- Leaving the Nunnery the same way you entered, you will see a ball court straight ahead. What Maya city would be without a ball court? This one is a particularly good representative of the hundreds found elsewhere in the Maya world. It even has a replica of one of the stone rings the players aimed at, using their knees, hips, and maybe their arms to strike a solid rubber ball (the Maya knew about natural rubber and extracted latex from a couple of species of rubber trees). Spectators are thought to have observed the game from atop the two structures.
The Governor's Palace -- Continuing south, you come to the large raised plaza supporting the Governor's Palace, which runs north and south. The surface area of the raised plaza measures 140m*170m (459 ft.*558 ft.), and it is raised about 10m (33 ft.) above the ground -- quite a bit of earth moving. Most of this surface is used as a ceremonial space facing the front (east side) of the palace. In the center is a double-headed jaguar throne, which is seen elsewhere in the Maya world. From here, you get the best view of the building's remarkable facade. Like the other palaces here, the first level is smooth and the second is ornate. A series of Chaac masks moves diagonally across a crosshatch pattern. Crowning the building is an elegant cornice projecting slightly outward from above a double border, which could be an architectural reference to the original crested thatched roofs of the Maya. Human figures adorned the main doors, though only the headdress of the central figure survives.
The Great Pyramid -- Behind the palace, the platform descends in terraces to another plaza with a large temple, known as the Great (or Grand) Pyramid, on its south side. On top is the Temple of the Macaws, for the repeated macaw image on the face of the temple, and the ruins of three other temples. The view from the top is extraordinary.
The Dovecote -- This building is remarkable, in that roof combs weren't a common feature of temples in the Puuc hills, although Sayil's El Mirador has one of a very different style.
Note: This information was accurate when it was published, but can change without notice. Please be sure to confirm all rates and details directly with the companies in question before planning your trip.








