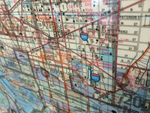For many, Gaudí's most prolific work lies not within Barcelona, but outside. He designed the church for the Colònia Güell, an ambitious plan of Eusebi Güell's that lies 20 minutes by train inland from the city. Güell was a progressive man and wished to set up a colony for the workers of his textile mill, which was being transferred here from central Barcelona. The colony would contain a hospital, library, residences, theater, and church. Only the crypt was completed before Güell's death.
The haunting grotto-like structure stands on an elevated part of the colònia surrounded by a pine forest. Its cavernous dimensions and stone-forest interior are the result of an ingenious method that the architect also employed in the planning stages of the Sagrada Família and La Pedrera. He devised the models for his work using lengths of string attached to weights, with the weights taking the tension, photographed the pieces, and then inverted the photos. What was concave became convex, as in an arch. Thus he was able to measure the angles, build the scaffolding and envisage the forms, and predate three-dimensional computer drawing by a hundred years. The work at Colònia Güell is Gaudí's most organic: Walls bend and curve at impossible angles, and windows open out like beetles' wings.
It's worth taking a walk around the rest of the colony. The red-brick moderniste buildings were designed by architects Francesc Berenguer and Joan Rubió Bellver. Most of these are now private residences, but many of the factories and warehouses have been abandoned, which gives the place a ghost-town-like ambience.





 About our rating system
About our rating system


